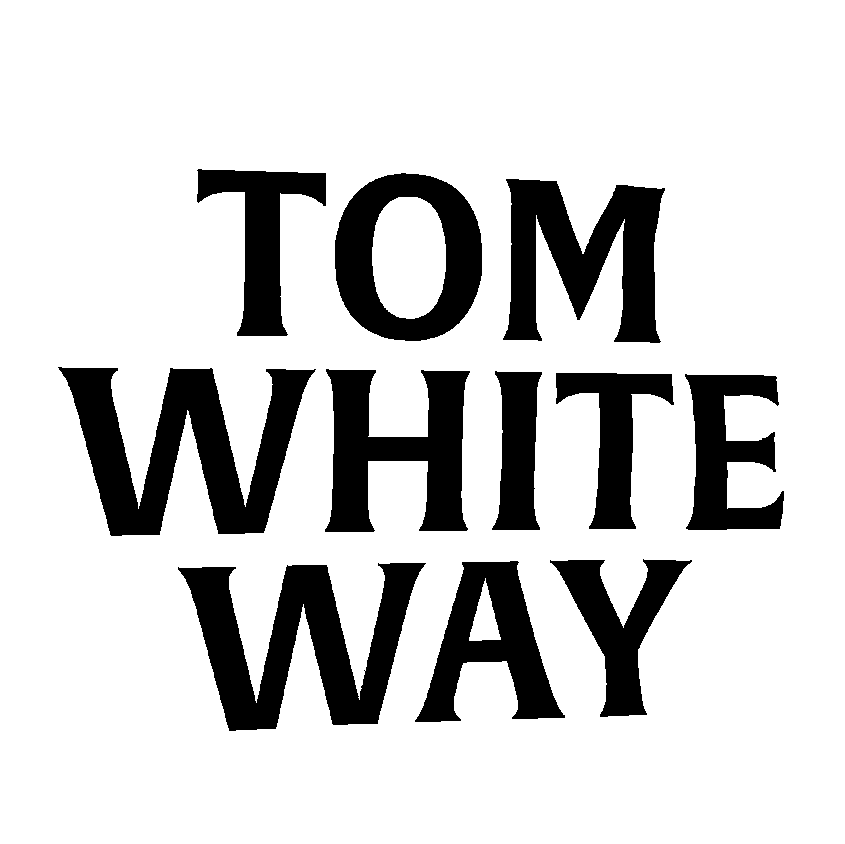With the Airspace project we were asked to completely redesign a derelict six story Edwardian building on Oxford Street. The brief was to convert the neglected offices into a new co-working venture. Working with a challenging budget and a site on one of London's busiest roads, we utilised our in-house fabricating team to build bespoke furniture and architectural details.
We kept the workspaces neutral to allow clients to customise them to their own needs. We fabricated pinboard dividers, upholstered in pastel toned Kvadrat fabrics to create some continuity with the brand.
We designed and fabricated the Airspace sofa exclusively for the brand. Made from a Beech-based glue laminated material, normally used in structural applications, the sofa's were designed to be moved around to allow the space to be easily rearranged for talks, movie nights and other events.
Blackened tongue and groove panelling ties in architectural details with a seating area on the first floor Breakout space.
A motion graphic I designed for the Airspace Instagram account.
